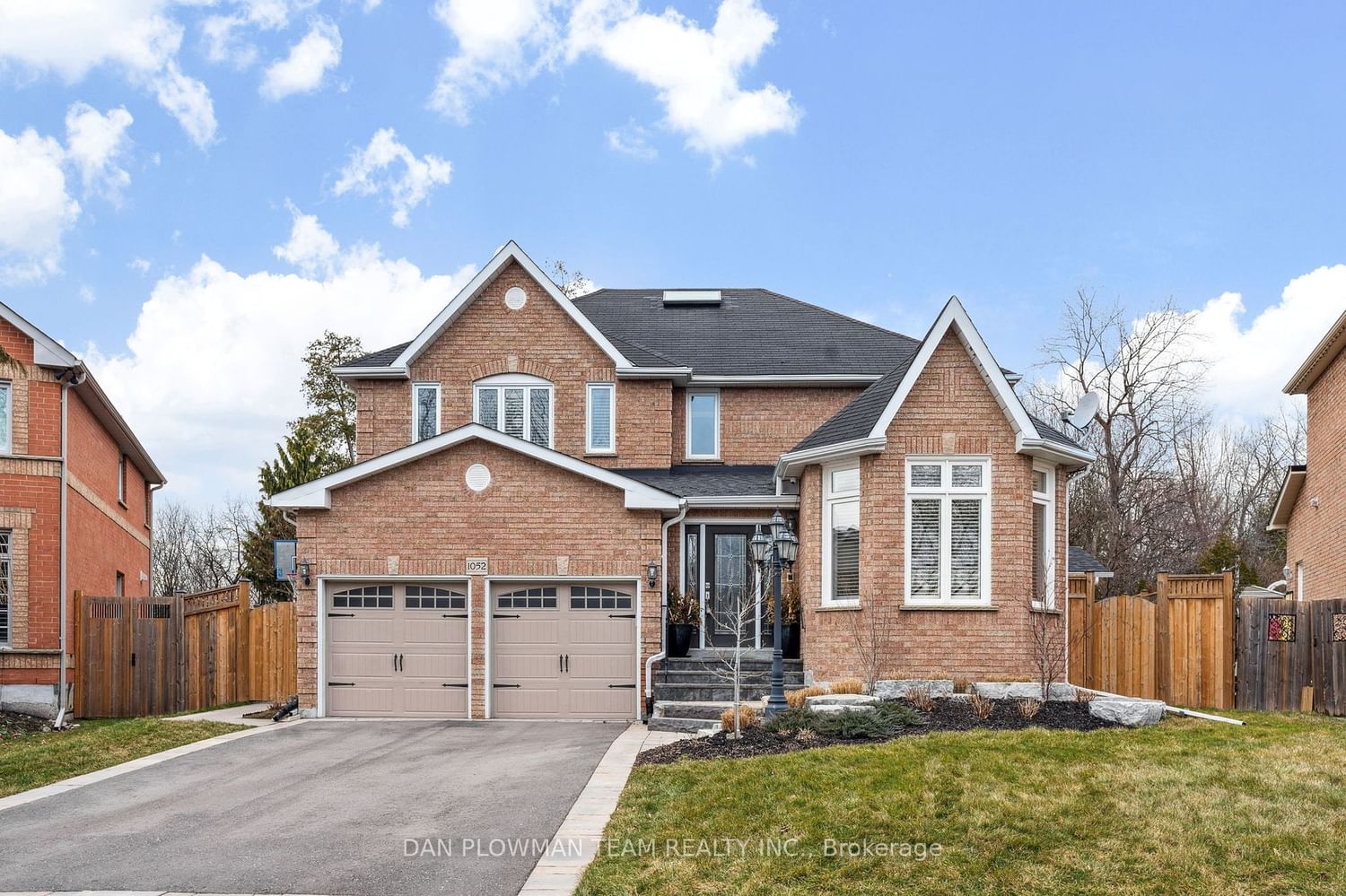$1,289,900
$*,***,***
4+1-Bed
5-Bath
2500-3000 Sq. ft
Listed on 3/27/24
Listed by DAN PLOWMAN TEAM REALTY INC.
This Gorgeous 4+1 Bedroom Home On A Pie Shaped Ravine Lot Has Something For Everyone & Needs To Be Seen!!! Step Into A Welcoming Foyer That Sets The Tone For The Rest Of The Home, Featuring Gleaming Hardwood Floors, An Abundance Of Natural Light & Freshly Painted Throughout. Main Floor Includes Separate Living Room With Vaulted Ceilings, Elegant Dining Room, Bright Office, & Family Room With Wood Burning Fireplace That Overlooks The Custom Eat-In Kitchen. Upper Floor Boasts 4 Spacious Bedrooms Including Primary With Walk-In Closet & Renovated Ensuite, 2nd Bedroom With Its Own Washroom & A Large Laundry Room. Fully Finished Basement Is An Entertaining Delight W/ Gas Fireplace, 3 Pc Bath, Bedroom & Plenty Of Room For Fun & Games. Step Outside & Find Your Professionally Landscaped Private Backyard Oasis With Heated Saltwater Pool, Ravine, Custom Pergola, Raised Garden Beds For Veggies & So Much More! Attached Double Car Garage, W/Heater, & Double Driveway Provides Tons Of Parking!
Minutes From Great Parks, Walking & Biking Trails! Convenient Access To The 401 Via Harmony Road North & Transit. Plenty Of Shopping, Dining, & Other Amenities Nearby!
To view this property's sale price history please sign in or register
| List Date | List Price | Last Status | Sold Date | Sold Price | Days on Market |
|---|---|---|---|---|---|
| XXX | XXX | XXX | XXX | XXX | XXX |
E8177518
Detached, 2-Storey
2500-3000
10+2
4+1
5
2
Attached
6
Central Air
Finished
Y
Brick
Forced Air
Y
Inground
$8,064.57 (2023)
138.14x50.23 (Feet)
